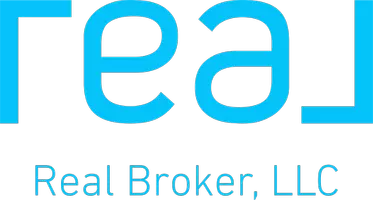OPEN HOUSE
Sat May 17, 12:00pm - 2:00pm
UPDATED:
Key Details
Property Type Single Family Home
Sub Type Detached
Listing Status Coming Soon
Purchase Type For Sale
Square Footage 1,977 sqft
Price per Sqft $419
Subdivision City Park Homes
MLS Listing ID VAFX2240258
Style Cape Cod
Bedrooms 3
Full Baths 3
HOA Y/N N
Abv Grd Liv Area 1,197
Originating Board BRIGHT
Year Built 1945
Available Date 2025-05-15
Annual Tax Amount $9,072
Tax Year 2025
Lot Size 7,200 Sqft
Acres 0.17
Property Sub-Type Detached
Property Description
Upstairs, you'll find beautiful luxury vinyl plank floors, a comfy and inviting living room, and a bright eat-in kitchen that's perfect for everyday meals or entertaining guests. The kitchen is both functional and cheerful, anchoring the main level with ease. Bundle up near the fully functioning fire place which has been meticulously maintained.
Downstairs, the fully finished walk-up basement offers even more living space. It includes a cozy family room, a bonus room with a window that's ideal for guests, and another bonus room also with a window currently used as a home office. There's also a dedicated storage room and additional hidden storage for added convenience.
Step outside to a private backyard retreat, perfect for relaxing, grilling, or spending time with friends and family. When it comes to location, this home truly delivers. You're just minutes from Broaddale Village Shopping Center, Founders Row, Eden Center, and all the coffee shops, restaurants, and bars along Broad Street. Plus, Mosaic District and Tysons Corner are only a short drive away, giving you easy access to even more dining, shopping, and entertainment options.
With smart updates, flexible living space, and a central location close to everything, 6711 Farragut Ave is the total package. Come see it for yourself—schedule your private tour today!
Location
State VA
County Fairfax
Zoning 140
Rooms
Basement Fully Finished, Outside Entrance, Interior Access, Rear Entrance, Walkout Stairs, Windows, Daylight, Full
Main Level Bedrooms 2
Interior
Interior Features Attic, Ceiling Fan(s), Combination Kitchen/Dining, Entry Level Bedroom, Wainscotting
Hot Water Natural Gas
Heating Other
Cooling Central A/C
Flooring Luxury Vinyl Plank, Tile/Brick
Fireplaces Number 1
Fireplace Y
Heat Source Natural Gas
Laundry Lower Floor
Exterior
Fence Rear, Privacy
Water Access N
Roof Type Shingle
Accessibility None
Garage N
Building
Story 3
Foundation Slab
Sewer Public Sewer
Water Public
Architectural Style Cape Cod
Level or Stories 3
Additional Building Above Grade, Below Grade
New Construction N
Schools
School District Fairfax County Public Schools
Others
Pets Allowed N
Senior Community No
Tax ID 0504 13020028
Ownership Fee Simple
SqFt Source Assessor
Acceptable Financing Cash, Conventional, FHA, VA
Listing Terms Cash, Conventional, FHA, VA
Financing Cash,Conventional,FHA,VA
Special Listing Condition Standard


