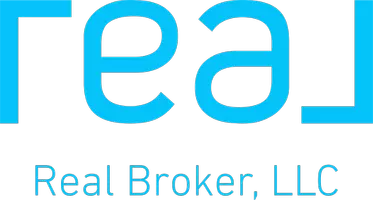OPEN HOUSE
Sun May 18, 1:00pm - 3:00pm
UPDATED:
Key Details
Property Type Townhouse
Sub Type Interior Row/Townhouse
Listing Status Active
Purchase Type For Sale
Square Footage 1,522 sqft
Price per Sqft $541
Subdivision Capitol Hill
MLS Listing ID DCDC2201020
Style Federal
Bedrooms 2
Full Baths 2
HOA Y/N N
Abv Grd Liv Area 962
Year Built 1908
Annual Tax Amount $6,629
Tax Year 2024
Lot Size 994 Sqft
Acres 0.02
Property Sub-Type Interior Row/Townhouse
Source BRIGHT
Property Description
Nestled between Capitol Hill convenience and serene green space -- just steps to Metro, Safeway, Roost restaurants, or Congressional. Lovely historic row of 1908 brick porch fronts with rare rooflines overlook tree-lined streetscape. Don't miss this renovated 3-level home with wide-open main plan, two big upper BRs that bookend glass tile bath, and fully flexible lower level with tall finished den, full bath, luxurious laundry, and clever home office bonus. From the kitchen, step out to deck and grilling station, petite patio, and DEEP fenced yard or garden plot, with parking spot beyond on Potomac ave - complete convenience!
Open Saturday and Sunday 1-3PM or call us for a private tour.
Location
State DC
County Washington
Zoning RF-1
Direction South
Rooms
Basement Connecting Stairway, Rear Entrance, Fully Finished
Interior
Interior Features Combination Dining/Living, Floor Plan - Open, Carpet, Ceiling Fan(s), Skylight(s)
Hot Water Natural Gas
Heating Forced Air
Cooling Central A/C
Flooring Bamboo
Equipment Dishwasher, Disposal, Microwave, Refrigerator, Oven/Range - Gas
Furnishings No
Fireplace N
Window Features Double Pane,Double Hung
Appliance Dishwasher, Disposal, Microwave, Refrigerator, Oven/Range - Gas
Heat Source Natural Gas
Laundry Has Laundry
Exterior
Exterior Feature Porch(es)
Garage Spaces 1.0
Fence Fully, Privacy, Rear
Utilities Available Under Ground
Water Access N
View City
Roof Type Flat
Accessibility None
Porch Porch(es)
Total Parking Spaces 1
Garage N
Building
Story 3
Foundation Concrete Perimeter
Sewer Public Sewer
Water Public
Architectural Style Federal
Level or Stories 3
Additional Building Above Grade, Below Grade
Structure Type 9'+ Ceilings,Brick,Dry Wall
New Construction N
Schools
Elementary Schools Watkins
Middle Schools Stuart-Hobson
School District District Of Columbia Public Schools
Others
Pets Allowed Y
Senior Community No
Tax ID 1091/S/0807
Ownership Fee Simple
SqFt Source Assessor
Acceptable Financing Cash, Conventional, FHA, VA
Horse Property N
Listing Terms Cash, Conventional, FHA, VA
Financing Cash,Conventional,FHA,VA
Special Listing Condition Standard
Pets Allowed No Pet Restrictions




