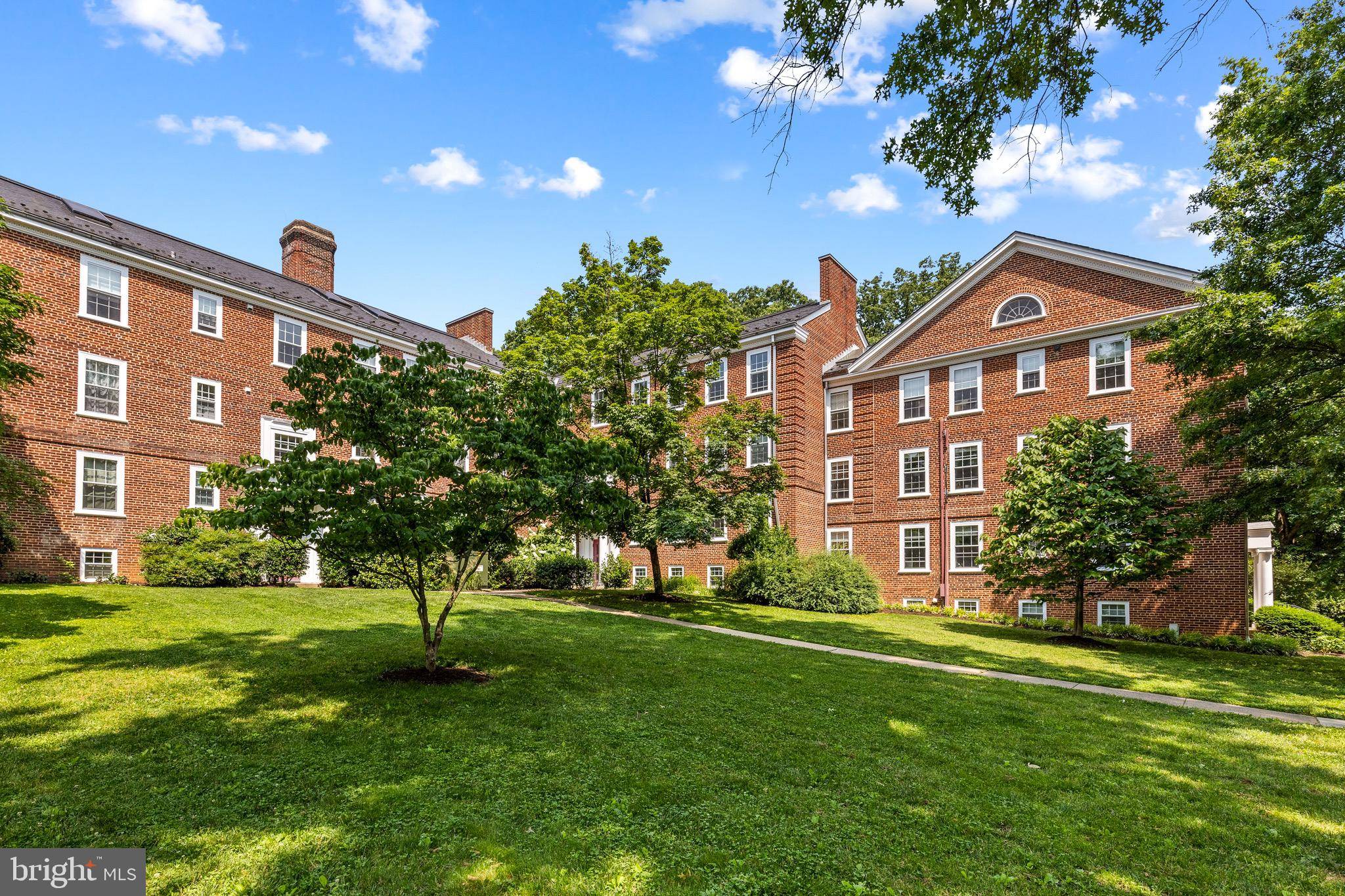OPEN HOUSE
Sat Jun 21, 1:00pm - 3:00pm
UPDATED:
Key Details
Property Type Condo
Sub Type Condo/Co-op
Listing Status Active
Purchase Type For Sale
Square Footage 1,104 sqft
Price per Sqft $588
Subdivision Cleveland Park
MLS Listing ID DCDC2201778
Style Colonial
Bedrooms 2
Full Baths 1
Condo Fees $689/mo
HOA Y/N N
Abv Grd Liv Area 1,104
Year Built 1942
Available Date 2025-06-21
Annual Tax Amount $3,806
Tax Year 2024
Property Sub-Type Condo/Co-op
Source BRIGHT
Property Description
The open concept main living area features space for living and dining with gorgeous hardwoods throughout, high ceilings and an abundance of light. Seamlessy integrated, the kitchen is perfect for cooking and entertaining, boasting gorgeous marble countertops and backsplash. The high ceilings and sleek design make this kitchen a true showstopper - this is the ultimate entertaining space.
Walking through the hallway to the bathroom and primary bedroom you will find the washer and dryer with two storage closets for linens and laundry items. The primary bedroom has handcrafted built-in closets and dresser to maximize storage space.
The open staircase to the loft enjoys radiant light with a window and skylights. The bonus loft offers endless possibilities - use it as a 2nd bedroom, home office, family room, or even a playroom. The high ceilings and natural light add to the airy, open feel of the space.
McLean Gardens offers a true sense of tranquility, with wooded views and a plenty of outdoor space. Enjoy the community pool on warm days or take advantage of the many playgrounds scattered throughout. The condo itself is perfectly situated, offering the best of both worlds - seclusion and convenience. Just a short walk to Cathedral Commons, where you'll find a Giant grocery, CVS and a variety of restaurants and shops. And with the iconic National Cathedral just a stone's throw away, you'll enjoy both natural beauty and cultural landmarks right at your doorstep.
This charming condo is a rare find in one of DC's most sought-after communities. Don't miss out on the opportunity to make this serene retreat your new home!
Location
State DC
County Washington
Zoning SEE ZONING MAP
Rooms
Main Level Bedrooms 2
Interior
Interior Features Combination Dining/Living, Floor Plan - Open, Kitchen - Eat-In, Kitchen - Gourmet, Primary Bath(s), Upgraded Countertops, Walk-in Closet(s), Wood Floors
Hot Water Electric
Heating Forced Air
Cooling Central A/C
Equipment Dishwasher, Disposal, Oven/Range - Electric, Range Hood, Refrigerator, Stainless Steel Appliances, Washer/Dryer Stacked
Fireplace N
Appliance Dishwasher, Disposal, Oven/Range - Electric, Range Hood, Refrigerator, Stainless Steel Appliances, Washer/Dryer Stacked
Heat Source Electric
Exterior
Amenities Available Common Grounds, Dog Park, Pool - Outdoor, Tot Lots/Playground
Water Access N
Accessibility None
Garage N
Building
Story 2
Unit Features Garden 1 - 4 Floors
Sewer Public Sewer
Water Public
Architectural Style Colonial
Level or Stories 2
Additional Building Above Grade, Below Grade
New Construction N
Schools
School District District Of Columbia Public Schools
Others
Pets Allowed Y
HOA Fee Include Water,Trash,Sewer,Snow Removal,Lawn Maintenance,Management,Common Area Maintenance
Senior Community No
Tax ID 1798//2006
Ownership Condominium
Special Listing Condition Standard
Pets Allowed No Pet Restrictions




